What to Expect During Your Remodeling Project: Key Phases Explained
When you choose to remodel your home, you’re not just investing in a better kitchen, bathroom, or living space—you’re trusting a team to deliver high-quality craftsmanship while respecting your day-to-day life. At Zengel Group, we specialize in livable remodeling throughout Dayton and the Miami Valley, meaning we take every step to minimize disruption and keep your home safe and functional while under construction.
If you’re planning a renovation and wondering what the process looks like, here’s a helpful breakdown of the key phases you’ll experience when working with our design-build team—and what you can expect at each stage.
1. Deconstruction (Not Demolition)
We like to say deconstruction, not demolition—because there’s a difference. Rather than tearing everything out with no regard, deconstruction is a thoughtful, controlled process of removing materials and features while protecting the rest of your home.
What to Expect During Deconstruction:
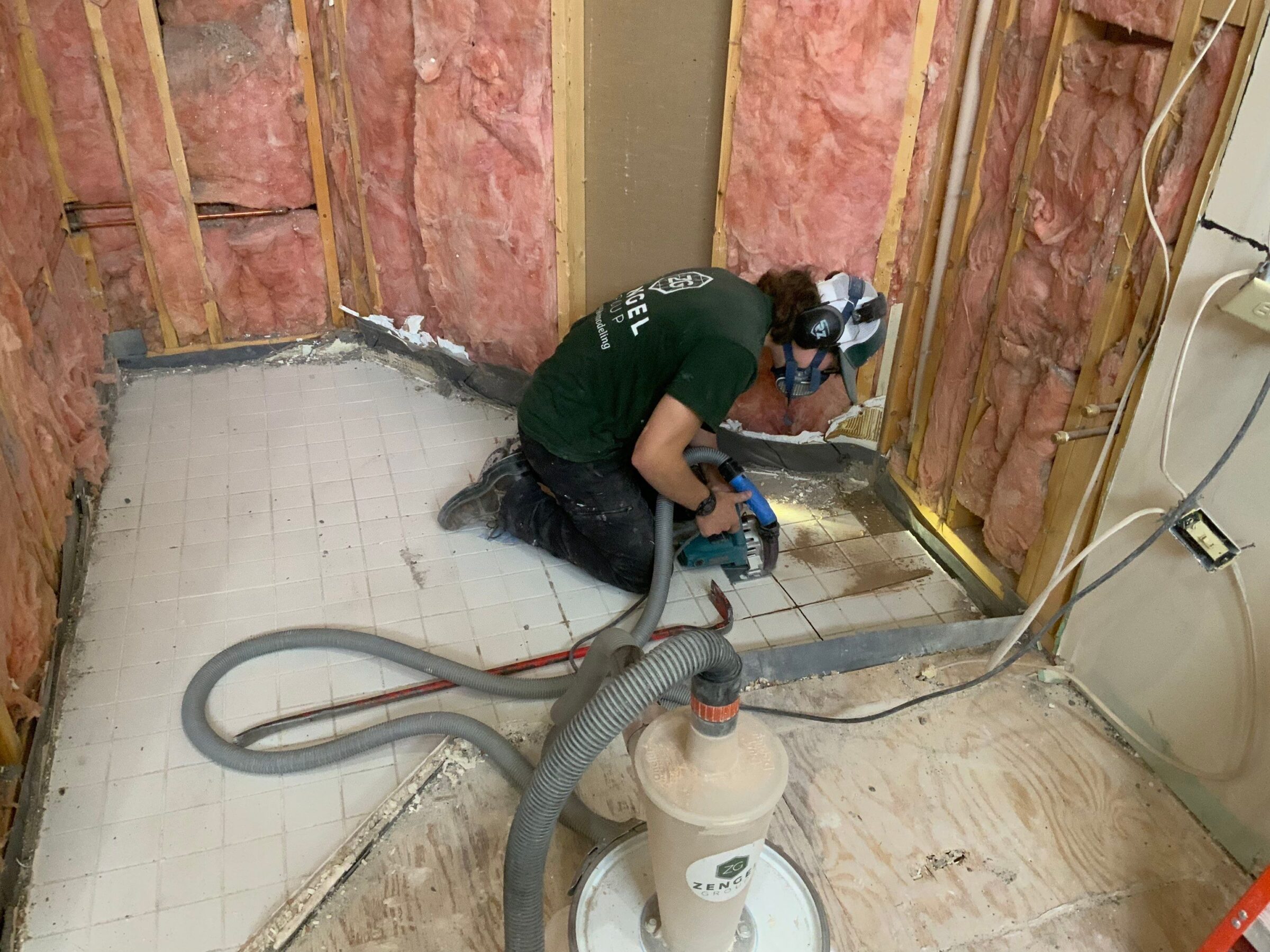
- We seal off work zones to reduce dust and noise
- Air filtration systems are set up to maintain indoor air quality
- Flooring protection and temporary walls are installed to safeguard the surrounding areas
- We carefully remove cabinets, appliances, fixtures, and finishes
- Any reusable or recyclable materials are handled responsibly
Livable Remodeling Tip:
You can still live in your home during this phase, especially if the renovation is isolated to one area. We’ll help you plan around it and maintain access to essentials.
2. Mechanicals: Plumbing, Electrical, and HVAC
After the old materials are removed, we move on to the “behind-the-walls” work. This phase involves updating or rerouting the plumbing, electrical, and HVAC systems to support your new layout and design.
What to Expect During the Mechanicals Phase:
- Licensed trade professionals install or update wiring, pipes, ducts, and vents
- Inspections may be scheduled to ensure all work is code-compliant
- This phase may be noisy and involve some temporary water or power shutoffs (we’ll always notify you in advance)
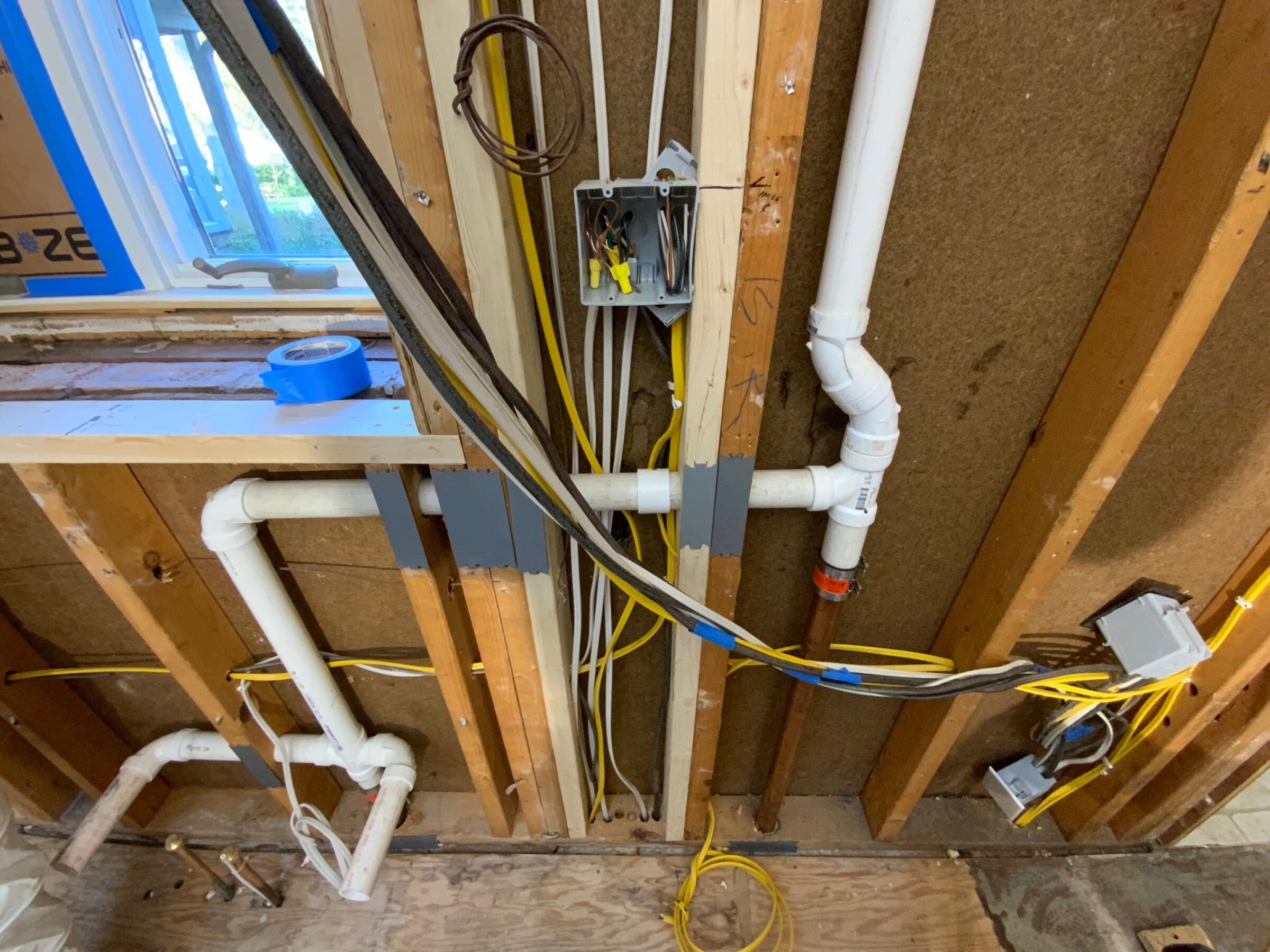
Livable Remodeling Tip:
We schedule mechanical work in a tight sequence to keep this phase efficient.
3. Framing and Structural Changes
With mechanicals in place, the space begins to take shape. Framing defines the new layout—whether it’s a new wall, vaulted ceiling, or added support for a new kitchen island.
What to Expect During Framing:
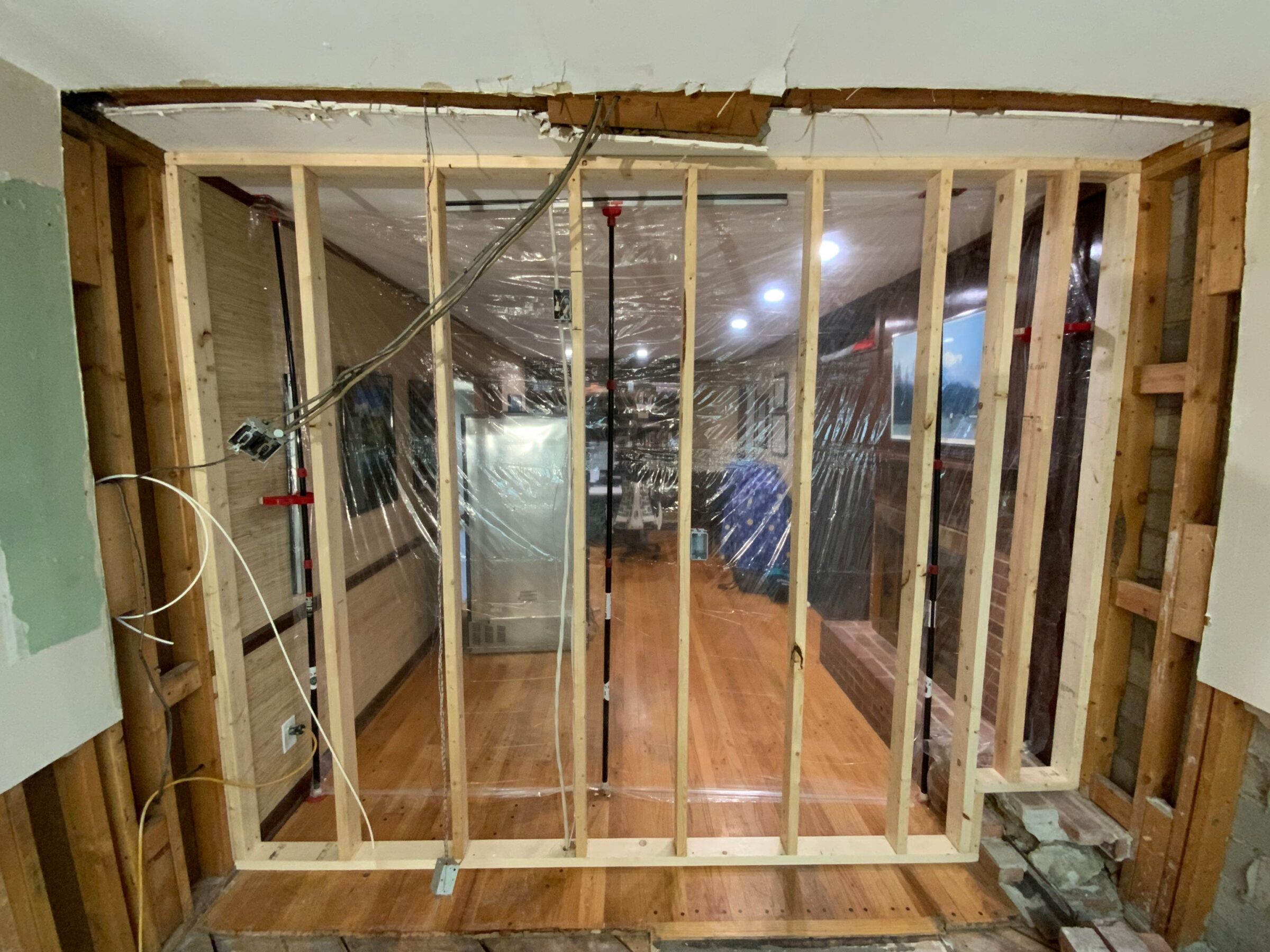
- Structural elements like walls, beams, and headers are installed
- Openings for new windows or doors may be created
- Subfloors or ceiling joists may be reinforced
- You’ll begin to see the true form of your remodeled space
Livable Remodeling Tip:
We’ll maintain safe pathways and clearly marked boundaries between construction zones and your living space. If structural work affects utilities, we’ll coordinate timing with you in advance.
You’ve made it through deconstruction, mechanicals, and framing—and now comes the exciting part: the finish phases of your remodel. This is when your vision begins to materialize, and your home starts to feel whole again.
4. Drywall and Painting
Once insulation is in, we move on to drywall installation—one of the most transformative steps. Walls go up, seams are mudded and sanded, and the space starts to feel defined and livable.
What to Expect During Drywall & Paint:
- Dust is managed with air scrubbers and sealed zones
- We work efficiently to minimize disruption
- Primer and paint are applied according to your approved selections
- Low-VOC products are used to ensure healthier indoor air quality
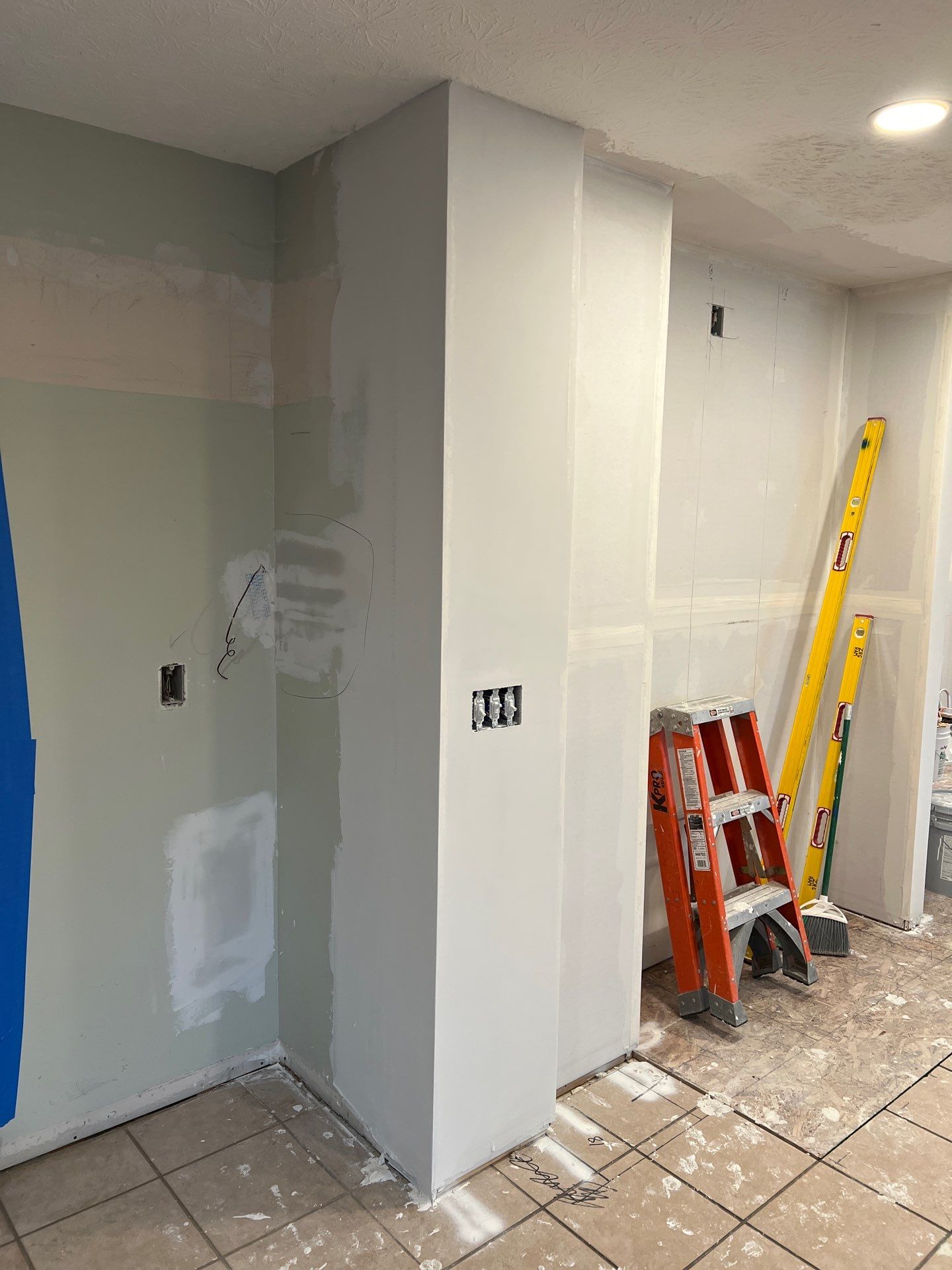
Livable Remodeling Tip:
Drywall sanding can be dusty, but we use HEPA filtration and floor protection to keep your home clean and your air safe. You’ll still have access to unaffected parts of your home.
5. Trim, Doors & Millwork
This phase adds personality and polish. Baseboards, crown molding, window casings, and doors are installed, along with any custom woodwork or millwork details.
What to Expect During Trim Installation:
- Detailed craftsmanship to match the design aesthetic
- Noise from saws or nailers—but limited to work hours
- Some final touch-up painting may follow
6. Cabinetry and Built-Ins
This is when the space begins to look like a kitchen, bathroom, or living area again. Custom cabinetry is installed with precision, creating the foundation for functionality and beauty.
What to Expect During Cabinetry Installation:
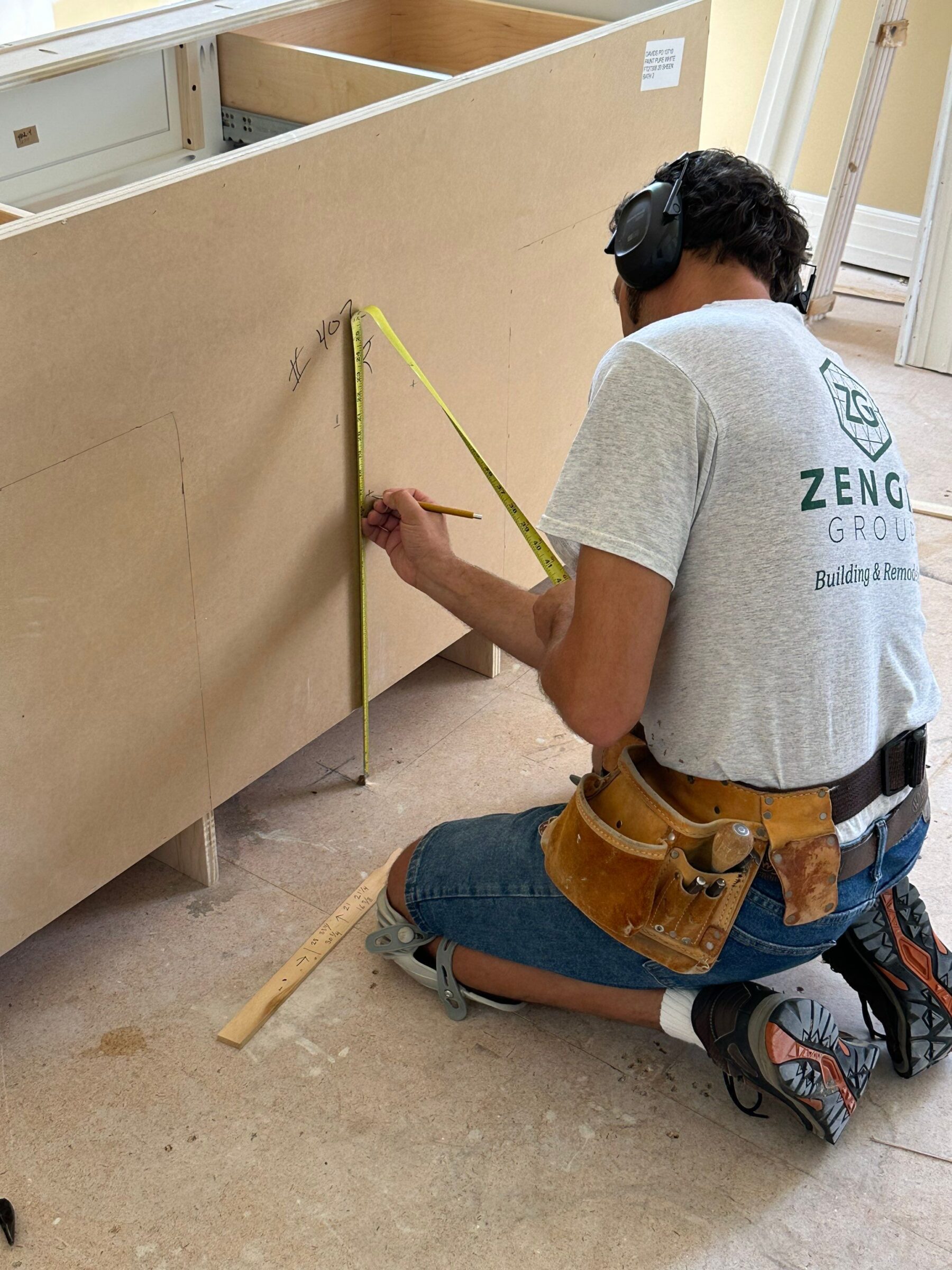
- Cabinet boxes and panels are leveled and secured
- Floating vanities, islands, or custom shelving take shape
- Final measurements are taken for countertops and hardware
Livable Remodeling Tip:
We’ll coordinate timelines so that other trades—like countertop fabricators—follow quickly, keeping your project on schedule.
7. Flooring, Tile & Fixtures
Your design now shifts into high gear. Tile backsplashes, flooring, and plumbing or lighting fixtures are installed to complete the space.
What to Expect in the Finish Stage:
- Flooring goes in last to avoid damage from tools or traffic
- Tile is cut and set with care, including grout and sealing
- Lighting, faucets, hardware, and appliances are installed
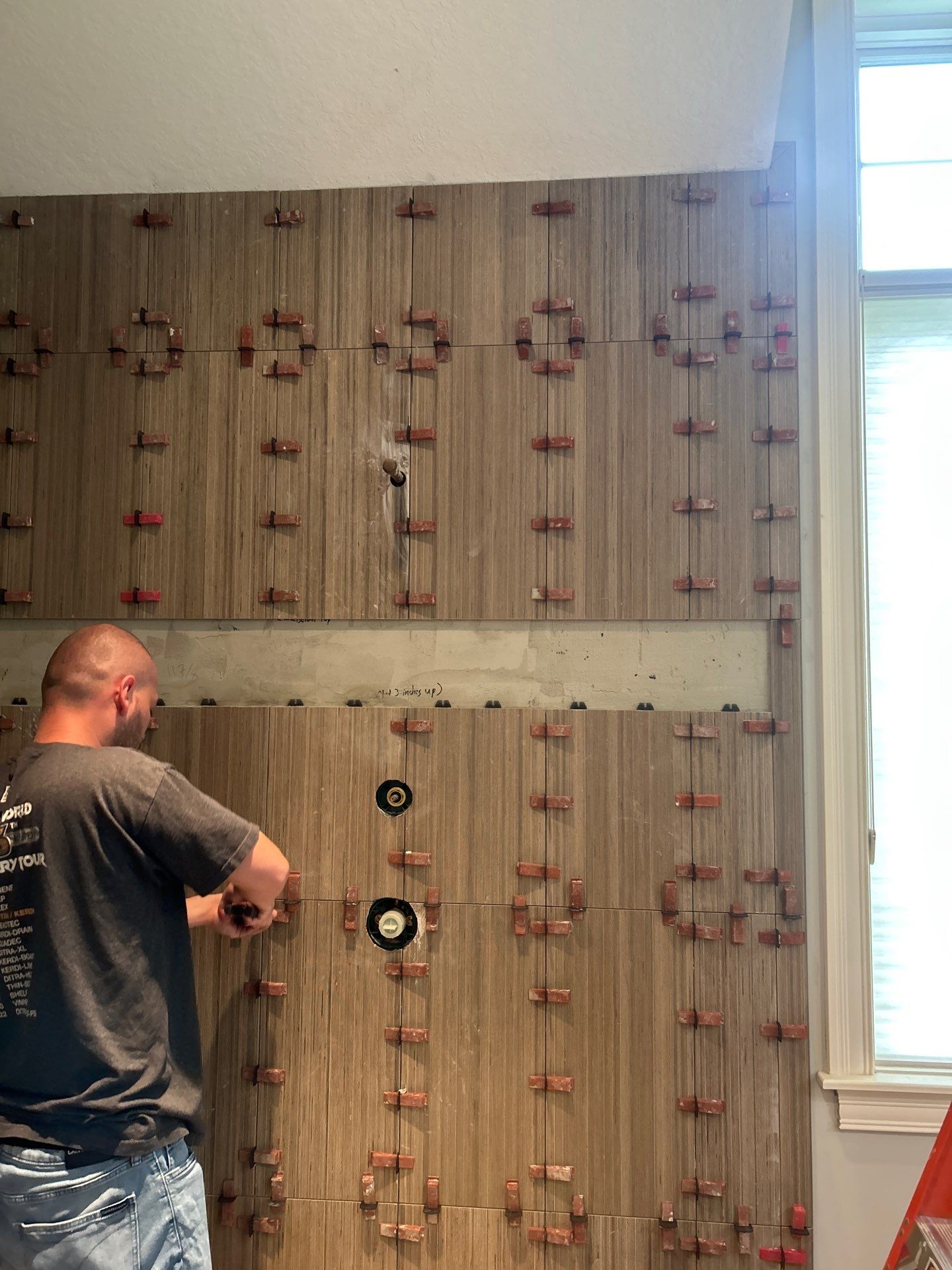
8. Final Touches & Walkthrough
The last phase is all about perfecting the details. Our team performs a thorough inspection and final punch list walkthrough to ensure everything meets our high standards—and yours.
What’s Included in the Final Phase:
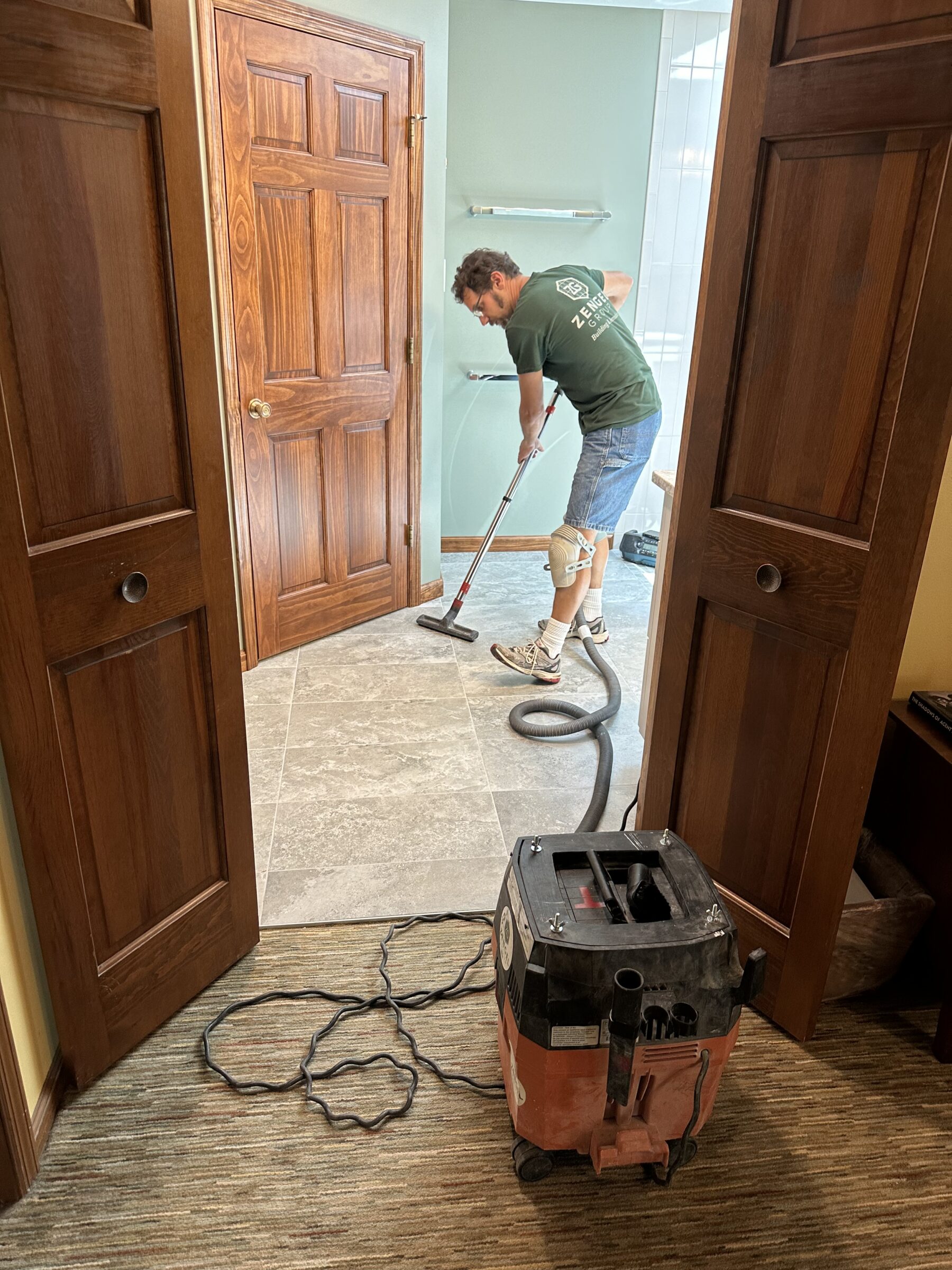
- Touch-ups, adjustments, and deep cleaning
- Walkthrough with your project lead
- Final review of care instructions, warranties, and documentation
- Celebration—you’ve completed your remodel!
Remodeling with Confidence—and Comfort
From the first design meeting to the final walkthrough, Zengel Group delivers remodeling experiences that put your comfort first. Our livable remodeling approach means:
- Daily clean-up and dust control
- Respectful scheduling that fits your routine
- Clear communication from start to finish
- Attention to every detail—even the invisible ones
Let’s Bring Your Home to Life
If you’re considering a kitchen remodel, a bathroom renovation, or a whole-home transformation , our team is here to guide you every step of the way.
Reach out to Zengel Group today to schedule your consultation and see why Dayton-area homeowners trust us for high-end, hassle-free remodeling built around real life.